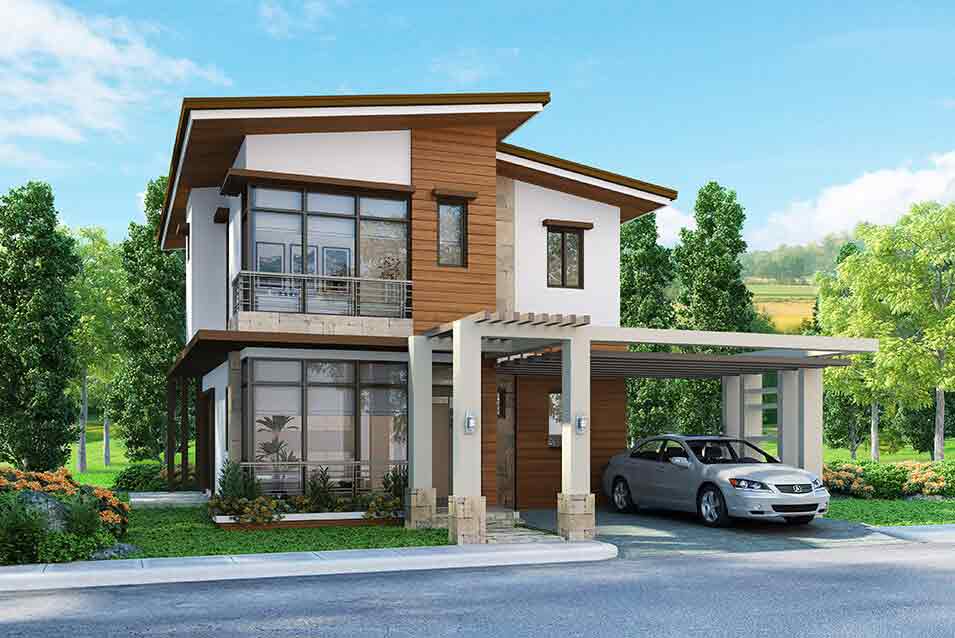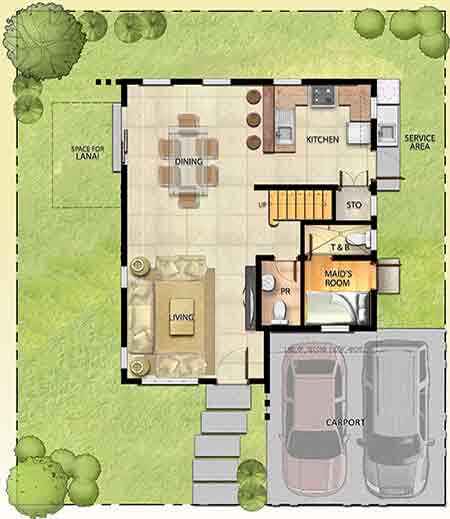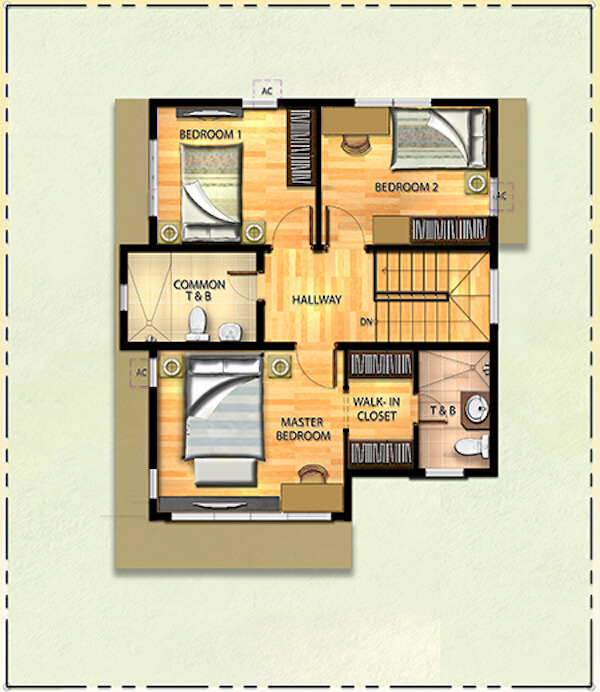The Prominence Chopin House Model
Form and function meet to create a master-planned community with the charm of modern country that offers generous spaces for all types of family fun.
Typical Lot Cut: 174 sqm ±
Livable Floor Area: 113 sqm ±
House Features:
- Masters bedroom with toilet & bathroom
- 2 bedrooms with common toilet & bathroom
- Living & dining area with powder room
- Maid’s room with toilet & bathroom
- 2-carport garage




